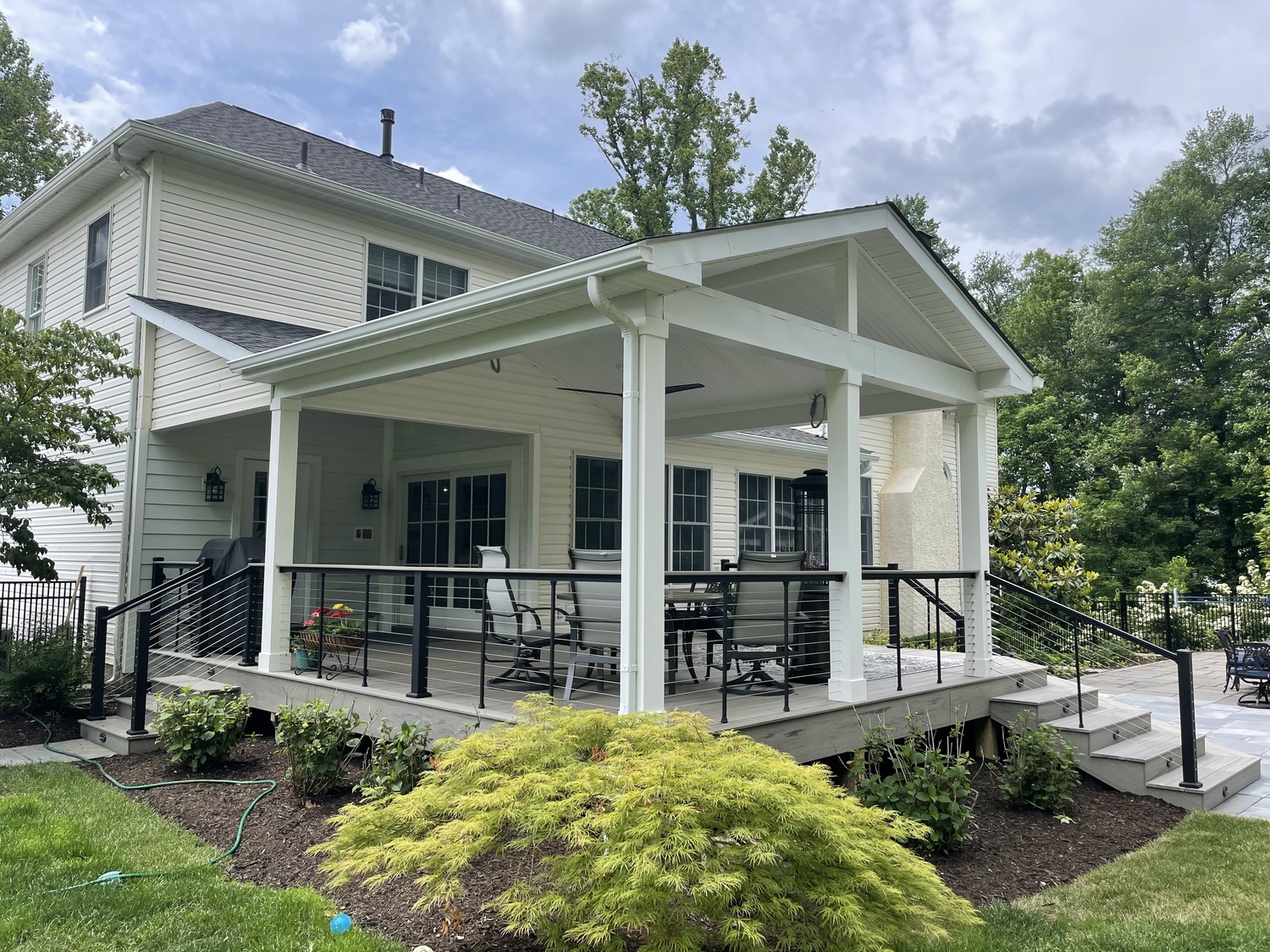What Is Porch Construction?
Porch construction involves creating a covered or partially enclosed outdoor space attached to a home, designed to provide a welcoming transition between indoor and outdoor living. A porch can serve various purposes, from a cozy place to relax and enjoy the view to an extended area for entertaining guests. Understanding porch construction can help you envision how this addition can enhance your home’s functionality and aesthetic appeal.
Benefits of Porch Construction
- Extended Living Space: A porch extends your living area, providing an outdoor space that can be used for dining, relaxing, or socializing. This additional space can be enjoyed in various weather conditions and offers a comfortable area to unwind.
- Enhanced Curb Appeal: A well-designed porch can significantly improve your home’s curb appeal. It adds architectural interest and creates an inviting entrance, enhancing the overall appearance of your property.
- Increased Property Value: Adding a porch can increase your home’s value. Potential buyers often appreciate the extra living space and the aesthetic benefits of a well-constructed porch, making it a worthwhile investment.
- Protection from the Elements: A covered porch offers protection from sun, rain, and wind, allowing you to enjoy the outdoors even in less-than-ideal weather conditions. This makes it a versatile space for various activities throughout the year.
Types of Porches
- Front Porch: A front porch is typically located at the entrance of the home, offering a welcoming area for visitors and a place to enjoy the front yard. It often features seating and decorative elements that enhance the home’s facade.
- Back Porch: A back porch is positioned at the rear of the home and can serve as an extension of your living space. It may be used for dining, entertaining, or relaxing, and often connects to the backyard or garden.
- Screened Porch: A screened porch provides protection from insects while still allowing you to enjoy the outdoors. It is an excellent choice for areas with high bug activity or for those who want to experience the outdoors in comfort.
- Enclosed Porch: An enclosed porch has walls and windows, offering a more defined and protected space. It can be used year-round, providing an additional room that can be climate-controlled and furnished for various uses.

The Porch Construction Process
- Planning and Design: Begin by planning and designing your porch. Consider the size, style, and features you want, such as railings, flooring, and roofing. A professional can help you create a design that complements your home and meets your needs.
- Foundation and Framing: The next step involves laying the foundation and constructing the frame of the porch. This includes building the support structure, installing floor joists, and ensuring the framework is level and stable.
- Roofing and Enclosure: Depending on the type of porch, you’ll need to install roofing and possibly walls or screens. This step provides shelter and protection from the elements, creating a comfortable and functional space.
- Finishing Touches: Add finishing touches like flooring, railings, lighting, and furniture to complete your porch. These elements enhance both the functionality and aesthetic appeal of the space.
Transform Your Home with a Porch
Porch construction is a fantastic way to enhance your home with a beautiful and functional outdoor space. Whether you’re looking for a cozy retreat, an area for entertaining, or an upgrade to your home’s exterior, a well-constructed porch can provide both comfort and style.

