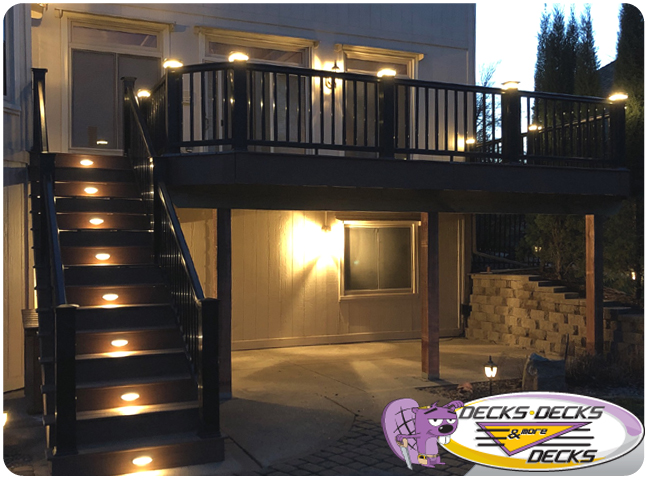Understanding Deck Building Codes in Lincoln, NE
Building a deck is a great way to enhance your outdoor living space, but it’s essential to follow local building codes to ensure safety, compliance, and durability. In Lincoln, NE, deck construction must adhere to specific codes and regulations set by the city to meet safety standards and local requirements. This guide will help you navigate these codes and understand what’s required for your deck project.
Why Deck Building Codes Matter
Building codes are designed to ensure that structures are safe, durable, and constructed to a high standard. Adhering to these codes helps prevent accidents, ensures proper load-bearing capacities, and improves the longevity of your deck. For homeowners in Lincoln, NE, following these regulations is crucial for securing permits and avoiding potential fines or issues during inspections.
Key Deck Building Codes in Lincoln, NE
1. Permit Requirements:
- Before starting construction, you must obtain a building permit from the City of Lincoln. The permit ensures that your plans meet all local code requirements and safety standards.
2. Deck Dimensions and Construction:
- Footings: Decks typically require concrete footings that are deep enough to prevent shifting due to frost. In Lincoln, the minimum depth for footings is usually 42 inches.
- Posts and Beams: The size and spacing of support posts and beams must be specified in your plans. Codes require that posts be set at least 6 inches above grade and beams be adequately supported.
- Joists: Deck joists should be spaced correctly to support the deck surface and prevent sagging. For standard residential decks, joists are generally spaced 16 inches on center.

3. Deck Railings:
- Height Requirements: Railings must be at least 36 inches high. For decks that are 30 inches or more above the ground, the height requirement may increase to 42 inches.
- Spacing: The spacing between balusters should be no more than 4 inches to prevent small children from slipping through.
4. Stairs and Access:
- Treads and Risers: Stairs must have uniform tread depths and riser heights to ensure safe use. Typically, tread depths should be at least 10 inches, and riser heights should be between 7 and 8 inches.
- Handrails: If your deck includes stairs, handrails are required if there are four or more steps. The handrails must be between 34 and 38 inches above the tread.
5. Materials and Load-Bearing Capacity:
- Use approved materials that meet local building standards. The deck must be designed to support specific loads, which typically include the weight of furniture, people, and any additional loads from snow or other factors.
How to Ensure Compliance
1. Hire a Qualified Contractor:
- Work with a contractor experienced in local codes and regulations. They can help ensure your deck is built to code and handle the permitting and inspection process.
2. Review Local Codes:
- Visit the City of Lincoln’s Building and Safety Department website or office to review the most current deck building codes and requirements. Make sure your plans comply with these standards.
3. Schedule Inspections:
- After obtaining your permit, schedule inspections at various stages of construction to ensure compliance. Inspections help catch any issues early and avoid costly corrections later.
Conclusion
Building a deck in Lincoln, NE, requires careful attention to local building codes and regulations. By understanding and adhering to these requirements, you can ensure your deck is safe, durable, and compliant with city standards. Whether you’re planning a new deck or renovating an existing one, make sure to consult with local professionals and review all applicable codes to achieve the best results.
Check Out This Blog!

