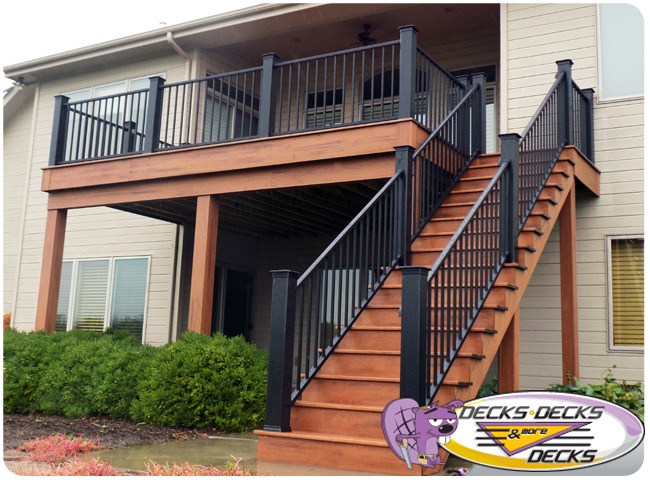Elevated Decks: Expand Your Outdoor Living Space with Style
Elevated decks offer a unique way to enhance your outdoor living space, creating a functional and stylish area above ground level. Whether you’re looking to maximize a sloped yard or create a private retreat, elevated decks provide both aesthetic appeal and practical benefits. Discover the advantages of elevated decks and how they can transform your outdoor experience.
Benefits of Elevated Decks
- Enhanced Views: Elevated decks provide elevated vantage points, offering better views of your landscape and surroundings. Enjoy a panoramic view of your garden, yard, or neighborhood from the comfort of your elevated outdoor space.
- Increased Privacy: By raising your deck above ground level, you can create a more private outdoor area, shielded from the view of neighbors and passersby. This added privacy makes elevated decks ideal for relaxation and entertaining.
- Utilize Sloped Terrain: Elevated decks are a perfect solution for sloped or uneven terrain. They allow you to make the most of challenging landscapes by creating a level outdoor area above ground, often with built-in steps or a staircase.
- Under-Deck Space: An elevated deck provides additional space underneath that can be used for storage, a covered area, or even a shaded patio. This extra space enhances the functionality of your outdoor area.
- Aesthetic Appeal: Elevated decks add architectural interest and visual appeal to your home. With various design options, including railing styles, decking materials, and finishes, you can customize your elevated deck to match your home’s style.
 Design Considerations for Elevated Decks
Design Considerations for Elevated Decks
- Structural Support: Proper structural support is essential for elevated decks to ensure safety and stability. Work with a professional to design and build a solid foundation, including posts, beams, and joists that can support the weight of the deck.
- Access and Safety: Consider the design of stairs or ramps to provide safe and convenient access to your elevated deck. Ensure that railings are properly installed and meet safety codes to prevent accidents.
- Material Selection: Choose durable materials that can withstand the elements and provide a long-lasting surface. Options include pressure-treated wood, composite decking, and aluminum railings, each offering different benefits in terms of maintenance and aesthetics.
- Weather Protection: Depending on your climate, consider adding features such as a pergola or roof cover to provide shade and protection from the elements. This can help extend the usability of your elevated deck throughout the year.
- Integration with Landscaping: Integrate your elevated deck with your surrounding landscape for a cohesive look. Use landscaping elements like plants, lighting, and hardscaping to enhance the deck’s visual appeal and functionality.
Elevated Deck Construction Process
- Planning and Design: Start by planning your elevated deck’s design and layout. Consider factors such as size, shape, materials, and any additional features you want to include.
- Site Preparation: Prepare the site by leveling the ground and installing the necessary foundation. This may involve digging post holes or using concrete footings to support the deck’s structure.
- Building the Deck: Construct the frame, including posts, beams, and joists, and then install the decking boards and railings. Ensure that all components are securely attached and meet building codes and safety standards.
- Finishing Touches: Add finishing touches such as stairs, railings, and lighting. Personalize your elevated deck with features like built-in seating or planters to enhance its functionality and appearance.
Transform Your Outdoor Space with an Elevated Deck
Elevated decks offer a stylish and practical solution for expanding your outdoor living area. With the right design and construction, you can create a beautiful and functional space that enhances your home’s value and provides a unique vantage point for enjoying your surroundings.

