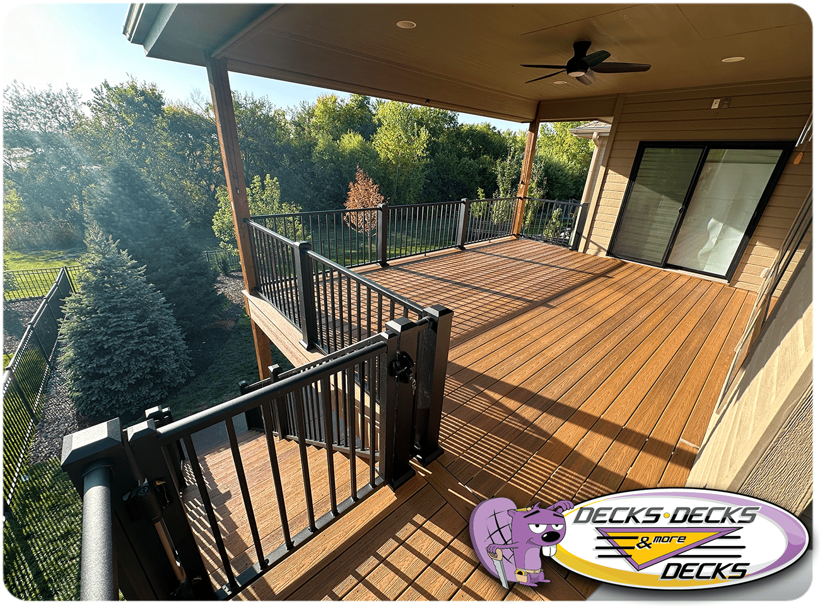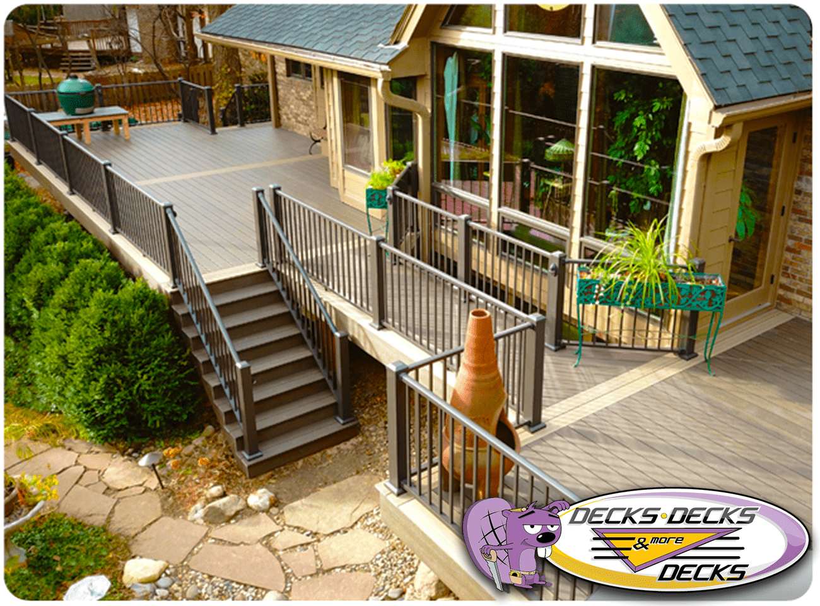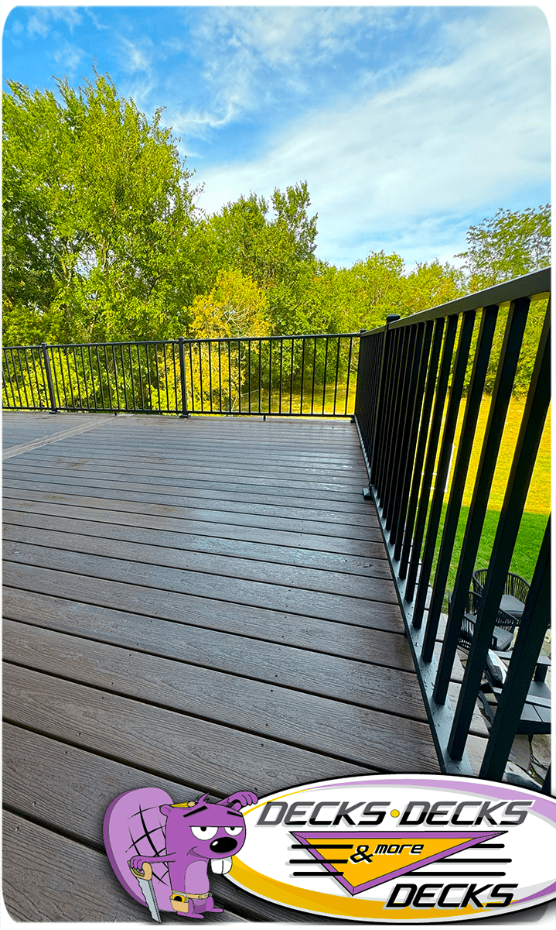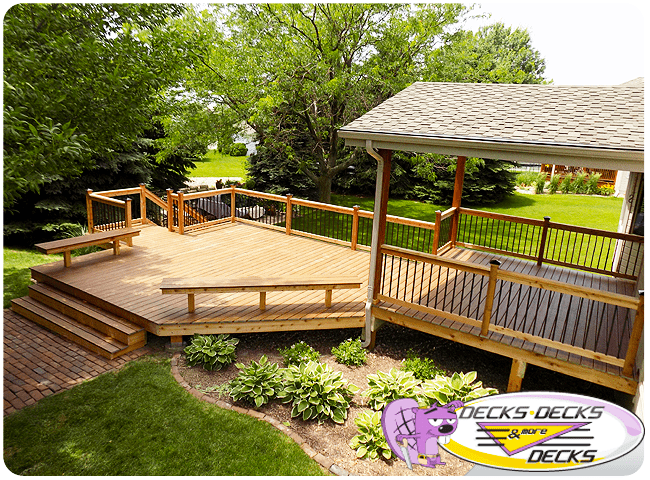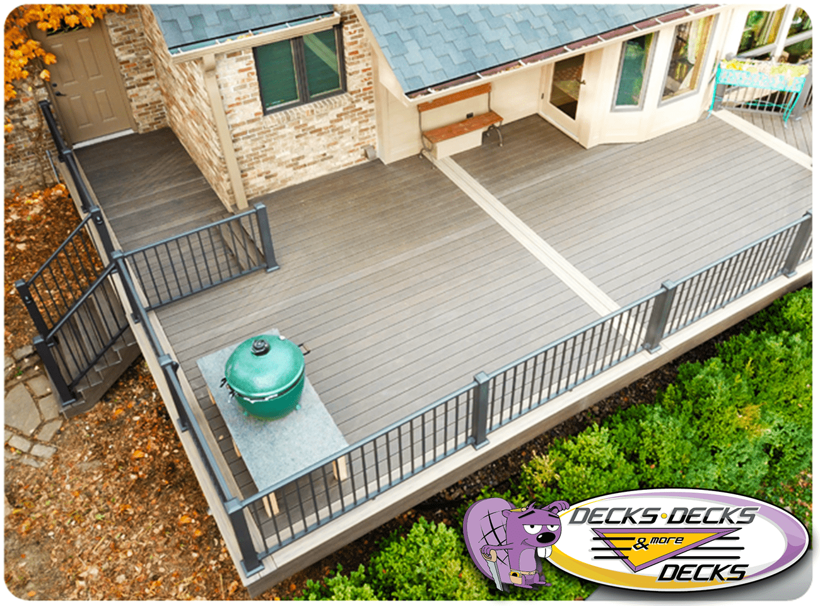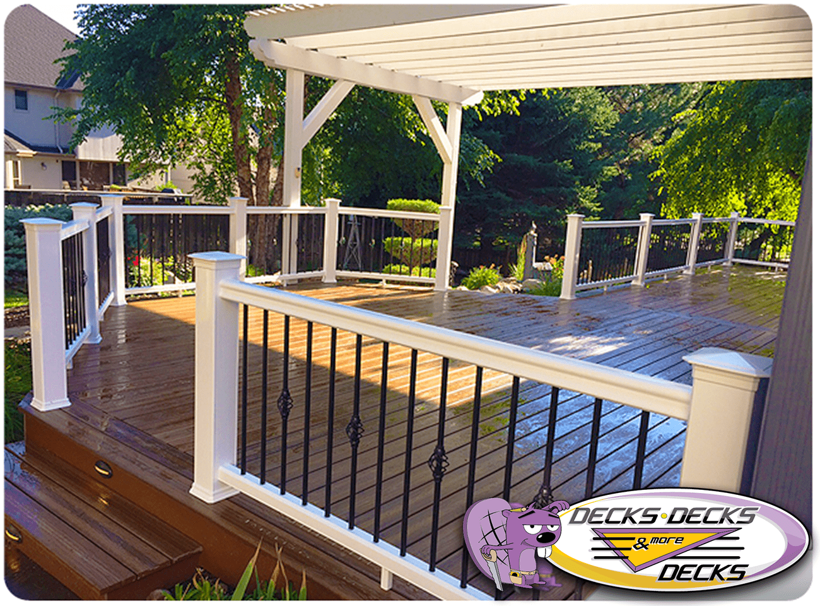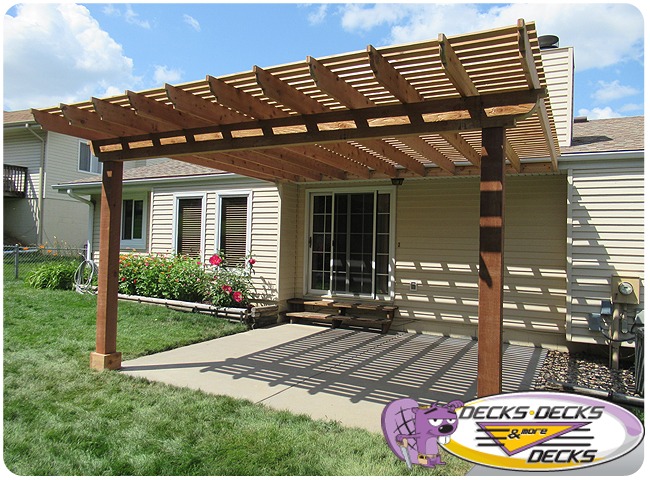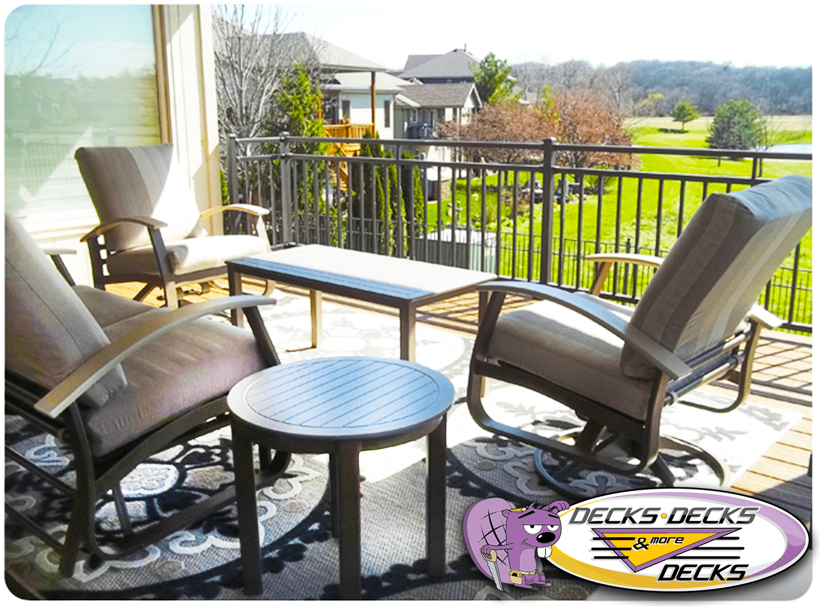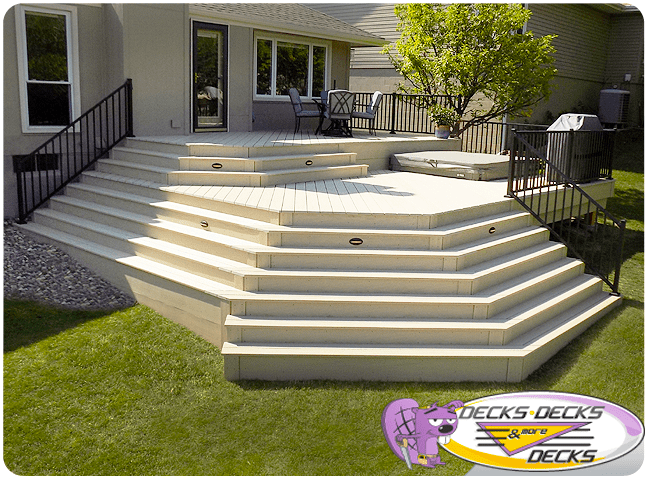Choosing the Right Decking for Your Environment: Climate and Area-Specific Considerations
When building a deck, it’s essential to choose materials that can withstand your local climate and specific environment. From the salt-laden air of coastal areas to the moisture of wet climates and the challenges of mountainous regions, each environment requires decking with unique properties. Here’s a guide to help you find the ideal decking for any location or climate.
1. Decking for Coastal Areas
Coastal areas bring the challenges of saltwater, humidity, and intense sun exposure. For these regions, choose decking materials that resist corrosion, such as PVC or composite decking, which are designed to handle salt without deteriorating. Coastal decking should also have UV protection to prevent fading in the sun.
2. Decking for Cold Climates
Decking in cold climates must withstand freezing temperatures, snow, and ice. Composite and PVC decking are great choices here as they resist cracking and splintering in extreme cold. Avoid materials that may warp with freeze-thaw cycles, and consider a slip-resistant surface for added safety during icy months.
3. Decking for Desert Areas
In hot, arid climates, decking needs to withstand intense heat and dry conditions. PVC and heat-resistant composite decking perform well in desert areas, as they resist fading, cracking, and splintering under high temperatures. Light-colored materials are preferable to reduce heat absorption, keeping the deck cooler.
4. Decking for Forested Areas
Forested areas require decking that resists moisture, mold, and mildew due to increased shade and humidity. Pressure-treated wood or composite decking with antimicrobial properties can handle these conditions well. Regular cleaning and maintenance are key to preventing buildup and keeping the deck in good shape.
5. Decking for Hot Climates
For hot climates, choose decking materials that are heat-resistant and fade-resistant, such as composite or PVC. Darker materials may become too hot underfoot, so opt for lighter shades that reflect sunlight. Some brands offer cooling technology that helps keep the deck surface comfortable even on hot days.
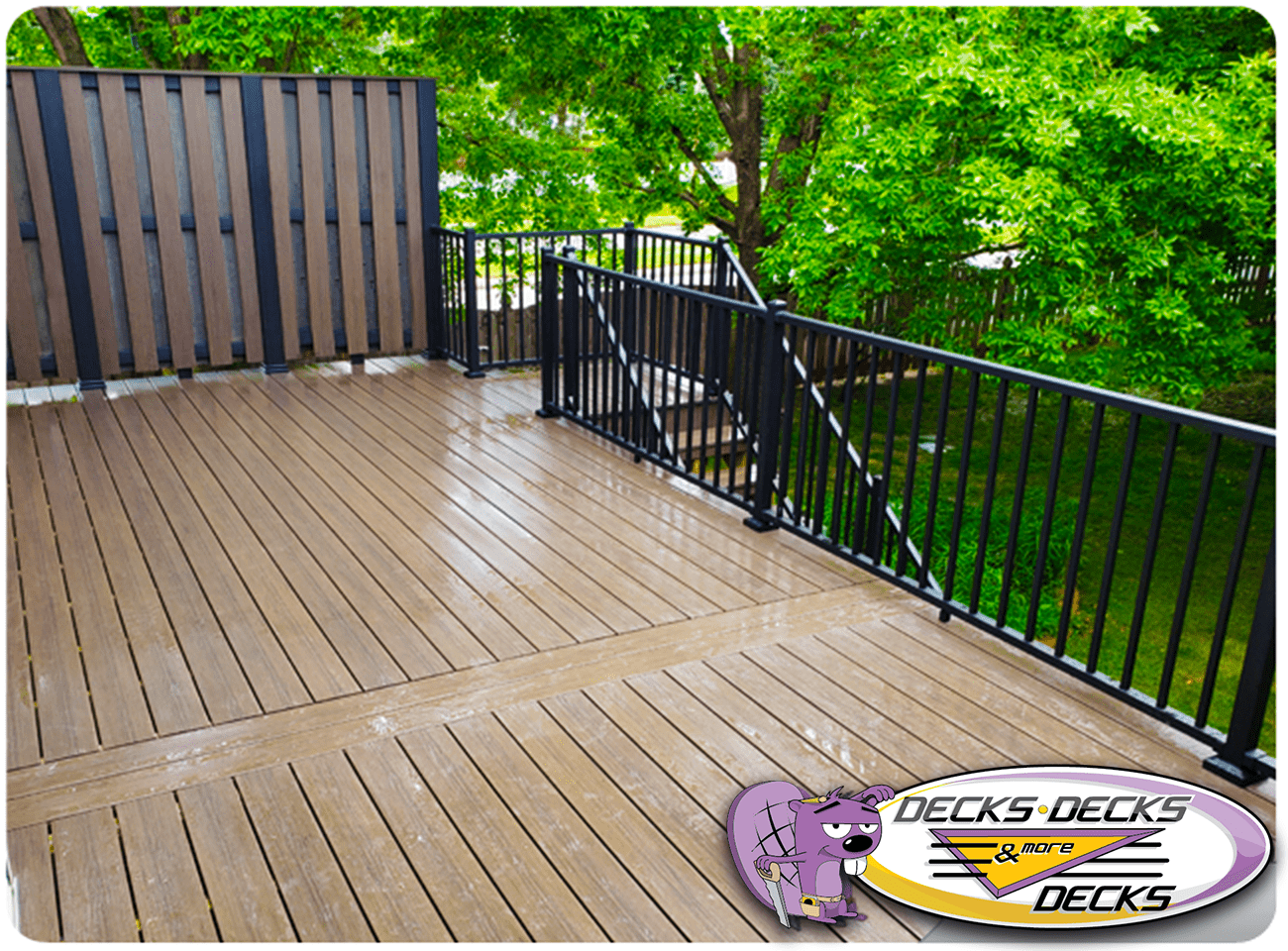
6. Decking for Mountainous Areas
Mountainous areas often experience a mix of cold, snow, sun, and even high winds. Composite decking with reinforced cores is a good choice for its durability in extreme conditions. Mountainous areas also benefit from decking with slip-resistant textures for safety on wet or icy days.
7. Decking for Older Decks
If you’re resurfacing an older deck, consider lightweight composite decking or PVC to reduce the load on the existing structure. Many of these materials can be installed over existing deck frames, giving older decks a refreshed look without a full rebuild.
8. Decking for Outdoor Spaces
Outdoor spaces need decking that can handle exposure to the elements while retaining its appearance. Composite decking is a popular choice for its low maintenance and resistance to weather, but treated wood can also work well if regularly sealed. Choose materials based on the specific climate of your outdoor space.
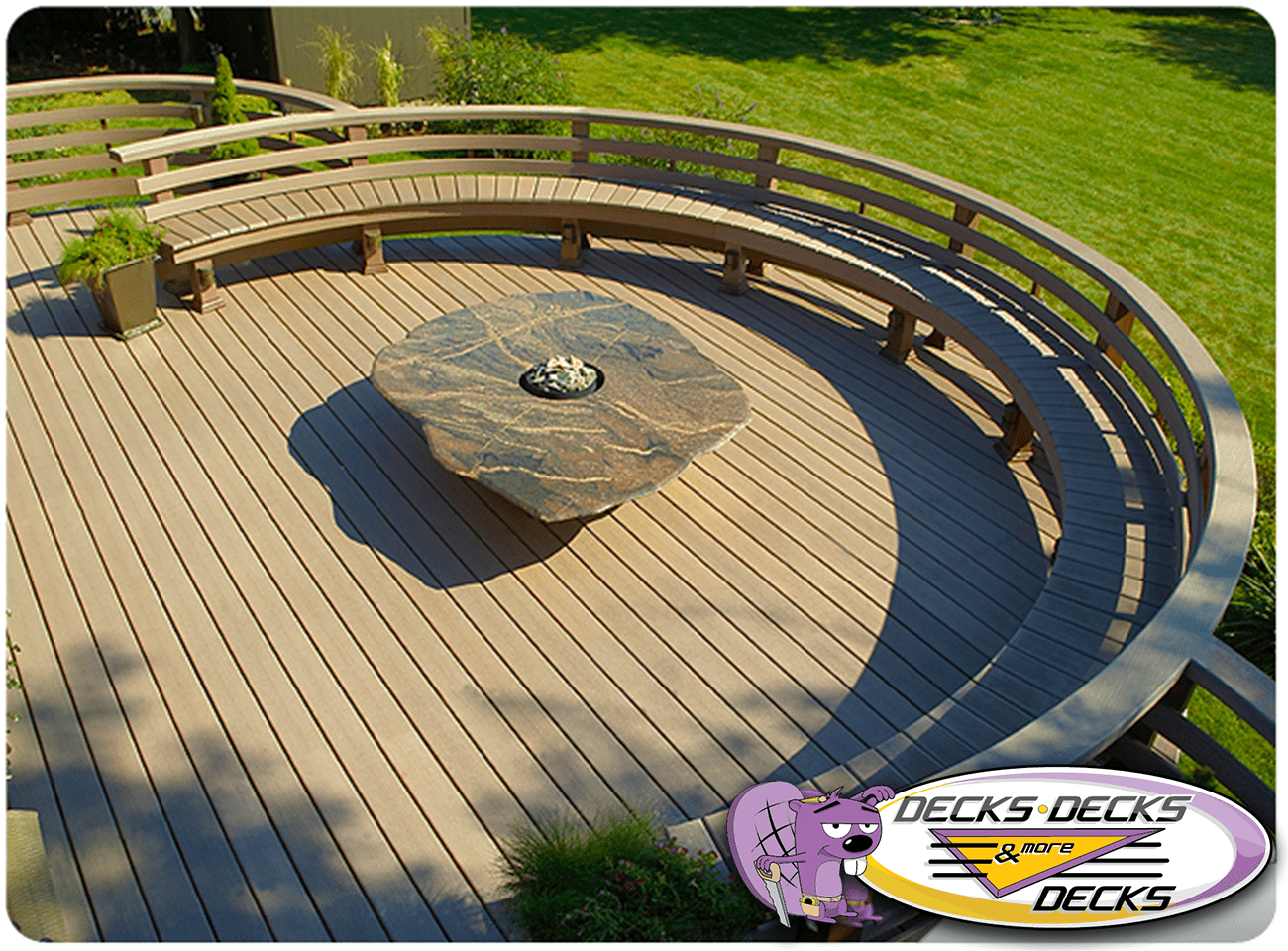
9. Decking for Rural Areas
For rural areas, natural wood decking is often a popular choice, as it blends well with the natural surroundings. However, composite options with a wood-grain finish offer the same aesthetic appeal without the maintenance needs of real wood. Both options can complement rural settings beautifully.
10. Decking for Suburban Areas
Suburban areas offer the flexibility to use a range of decking materials. Many homeowners opt for composite decking for its low-maintenance appeal, while others prefer the charm of natural wood. Suburban decks may also feature decorative elements, such as railings and lighting, to enhance outdoor spaces.
11. Decking for Urban Areas
In urban areas, space is often limited, so low-maintenance, durable materials like composite or PVC decking are ideal. These materials provide a modern, clean look and are available in compact sizes for rooftop or balcony installations. Choose colors and finishes that match the urban aesthetic for a cohesive look.
12. Decking for Wet Climates
For wet climates, decking that resists moisture, mold, and decay is essential. Composite and PVC materials are well-suited for these conditions, as they are less likely to absorb water or warp. If you prefer natural wood, choose pressure-treated lumber or cedar, which have some resistance to moisture when properly maintained.
Final Thoughts on Choosing Decking Based on Environment
Selecting decking that suits your local climate and environment is key to creating a long-lasting, attractive outdoor space. Whether you’re in a coastal, mountainous, or urban area, there’s a decking material designed to handle the specific challenges of your surroundings.
